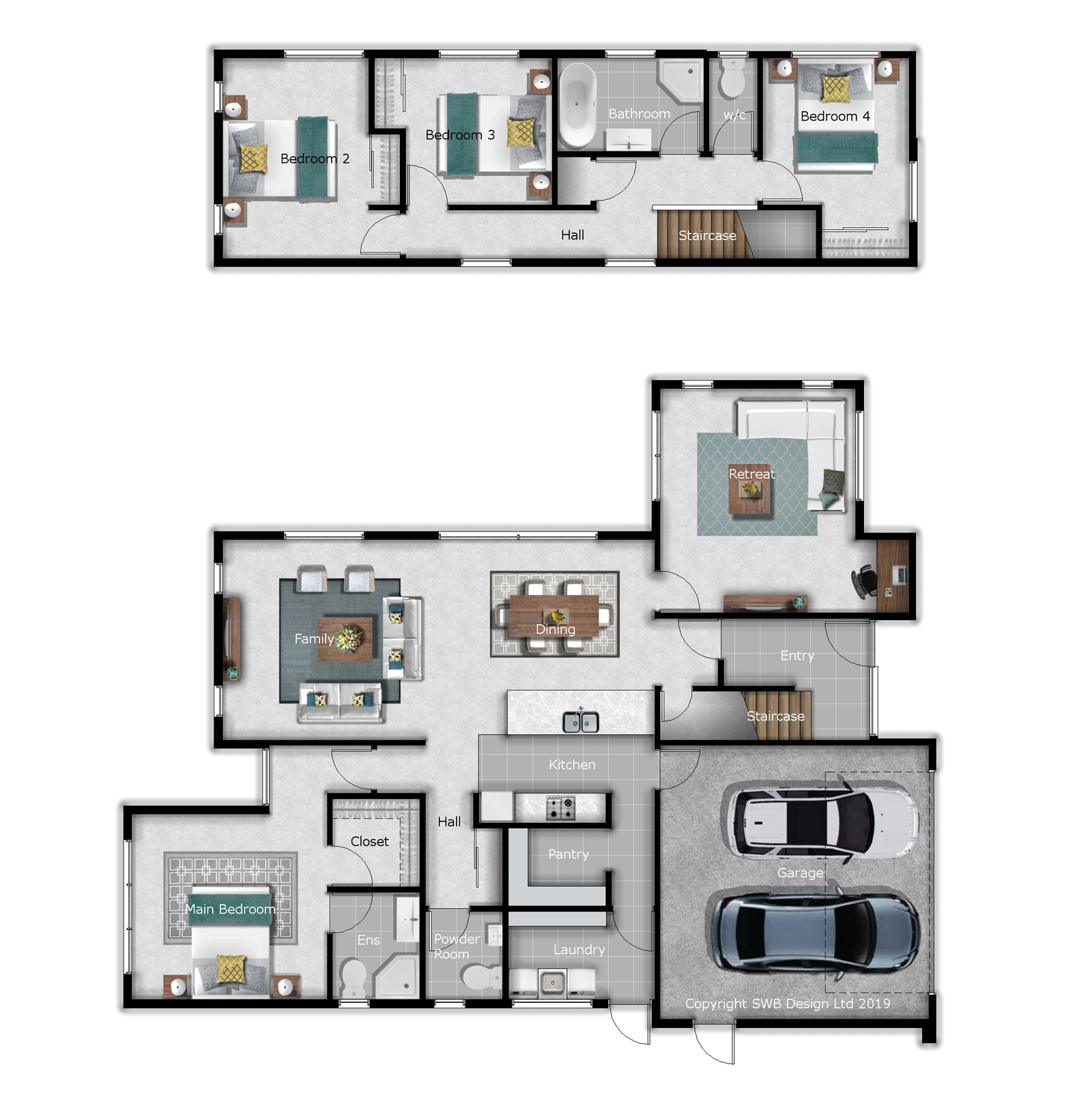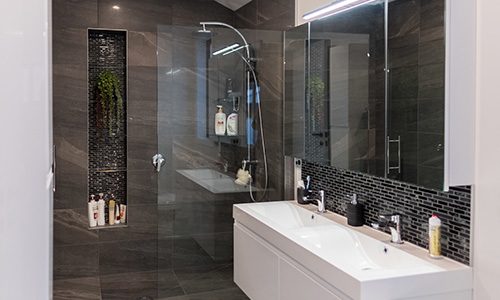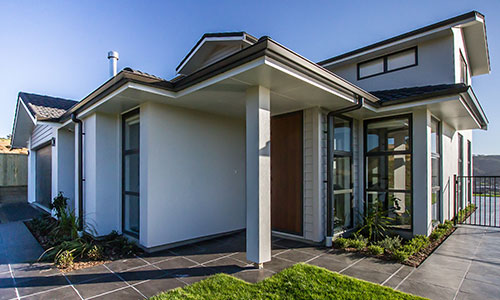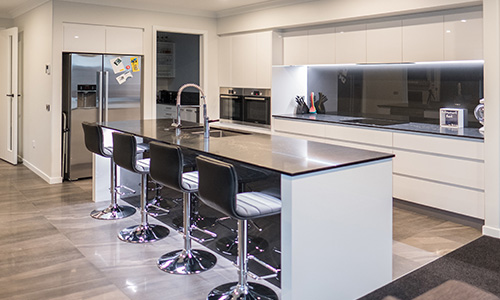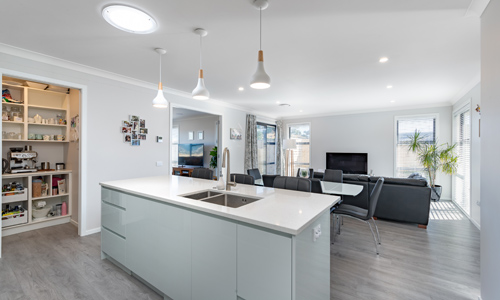
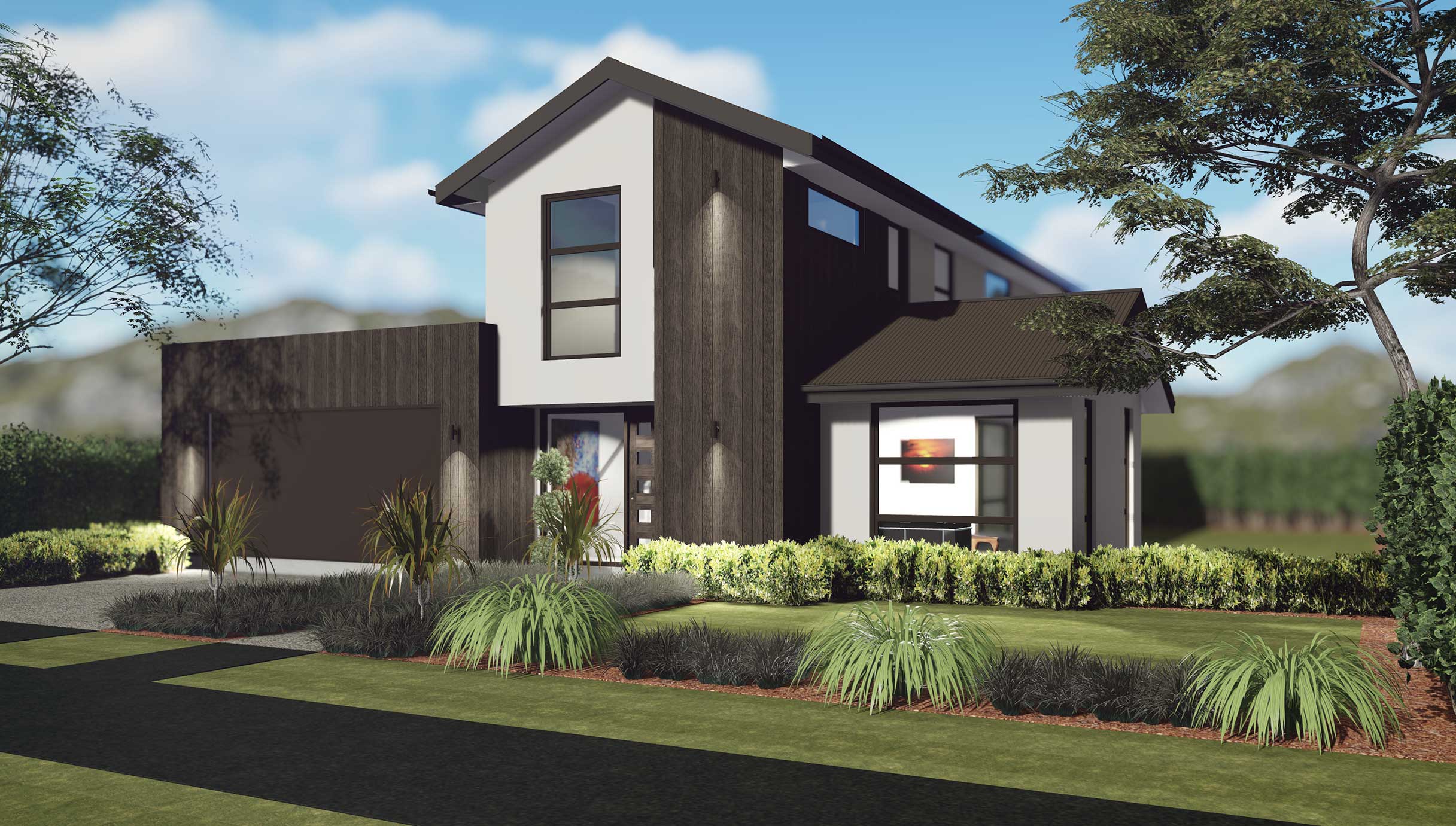
Hillsbury 214
Key features
- Designed to suit narrow sites
- Large open plan living with separate retreat
- Large scullery & separate laundry room
- Large master bedroom lower level; 3 other double bedrooms on upper level
- 10 Year Master Build Guarantee
 |
Living Areas | 2 |
 |
Bedrooms | 4 |
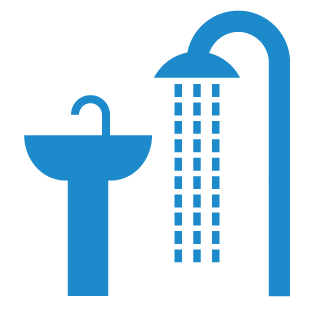 |
Ensuite | 1 |
 |
Bathroom | 1 |
 |
Laundry | 1 |
 |
Garage | 2 |
 |
Building Length | 16.44m |
 |
Building Width | 13.05m |
 |
Price Range | $775k - $825k |
 |
Size | 214m² |

